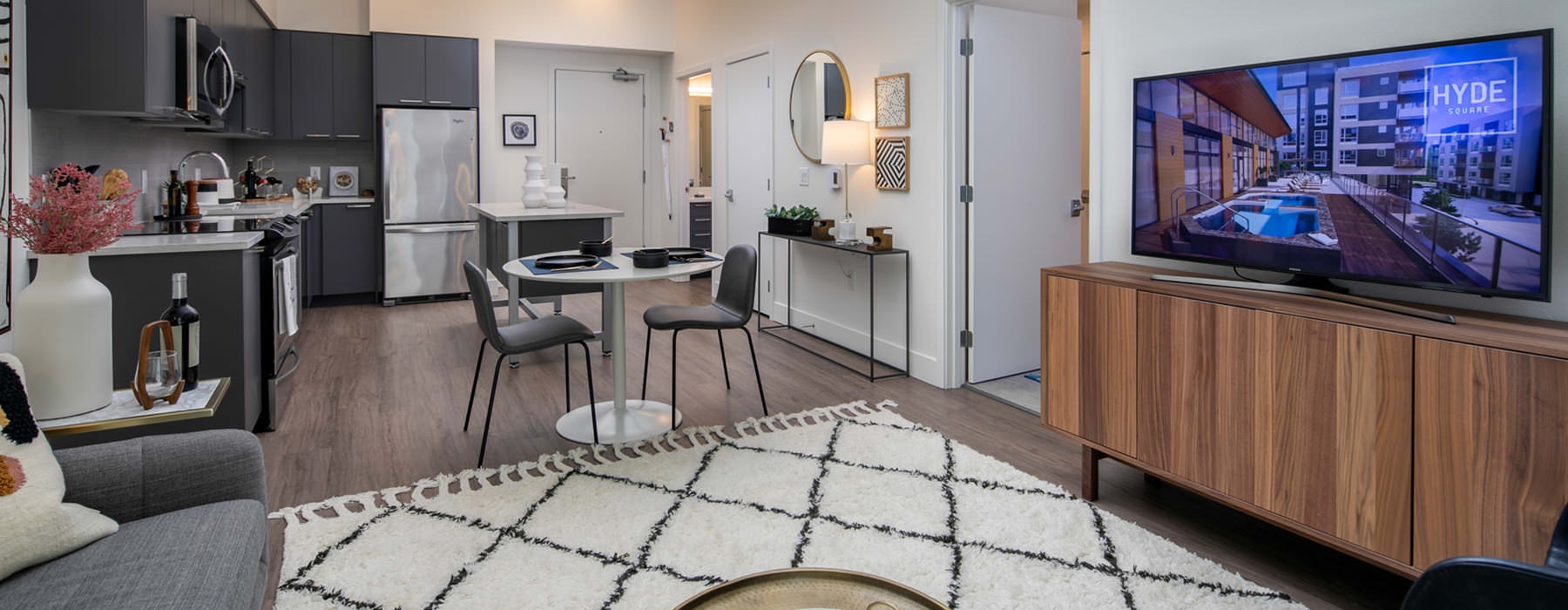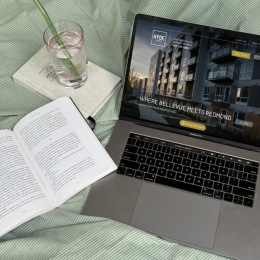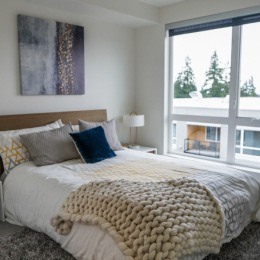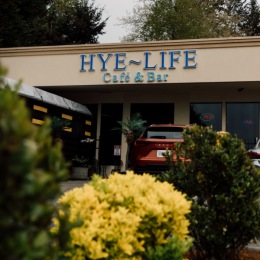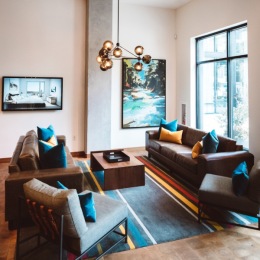Wood-style flooring, full-size washers and dryers, stainless steel appliances, quartz countertops and modern cabinetry with upgraded hardware and fixtures. Private decks and patios are available with select units.
-
A2
Studio 1 Bath 495 sq. ft.
Contact Us
-
A3.A
Studio 1 Bath 539 sq. ft.
Contact Us
-
A1
Studio 1 Bath 557 sq. ft.
$2,208 - $10,473
-
A5
Studio 1 Bath 580 sq. ft.
Contact Us
-
A4
Studio 1 Bath 582 sq. ft.
$2,308 - $9,798
-
A3
Studio 1 Bath 591 sq. ft.
$2,143 - $10,780
-
B1
1 Bed 1 Bath 640 sq. ft.
$2,036 - $7,903
-
B4
1 Bed 1 Bath 696 sq. ft.
$2,447 - $14,569
-
B2
1 Bed 1 Bath 709 sq. ft.
$2,282 - $9,347
-
B6
1 Bed 1 Bath 725 sq. ft.
Contact Us
-
B3
1 Bed 1 Bath 754 sq. ft.
$2,547 - $8,920
-
B3.A
1 Bed 1 Bath 766 sq. ft.
$2,536 - $6,180
-
B5
1 Bed 1 Bath 825 sq. ft.
Contact Us
-
B7
1 Bed 1 Bath 847 sq. ft.
$2,496 - $8,691
-
C10
2 Bed 2 Bath 951 sq. ft.
Contact Us
-
C12
2 Bed 2 Bath 966 sq. ft.
Contact Us
-
C1.A
2 Bed 2 Bath 994 sq. ft.
Contact Us
-
C9
2 Bed 2 Bath 1017 sq. ft.
Contact Us
-
C1
2 Bed 2 Bath 1028 sq. ft.
$3,650 - $10,556
-
C6
2 Bed 2 Bath 1037 sq. ft.
Contact Us
-
C7
2 Bed 2 Bath 1046 sq. ft.
$3,486 - $17,306
-
C3
2 Bed 2 Bath 1049 sq. ft.
Contact Us
-
C2
2 Bed 2 Bath 1054 sq. ft.
Contact Us
-
C5
2 Bed 2 Bath 1054 sq. ft.
$3,713 - $17,968
-
C8
2 Bed 2 Bath 1096 sq. ft.
$3,538 - $17,249
-
C13
2 Bed 2 Bath 1098 sq. ft.
$3,725 - $18,025
-
C4
2 Bed 2 Bath 1101 sq. ft.
Contact Us
-
C11
2 Bed 2 Bath 1122 sq. ft.
Contact Us
Floor plans are artist's rendering. All dimensions are approximate. Actual product and specifications may vary in dimension or detail. Not all features are available in every rental home. Prices and availability are subject to change. Rent is based on monthly frequency. Additional fees may apply, such as but not limited to package delivery, trash, water, amenities, etc. Deposits vary. Please see a representative for details.
